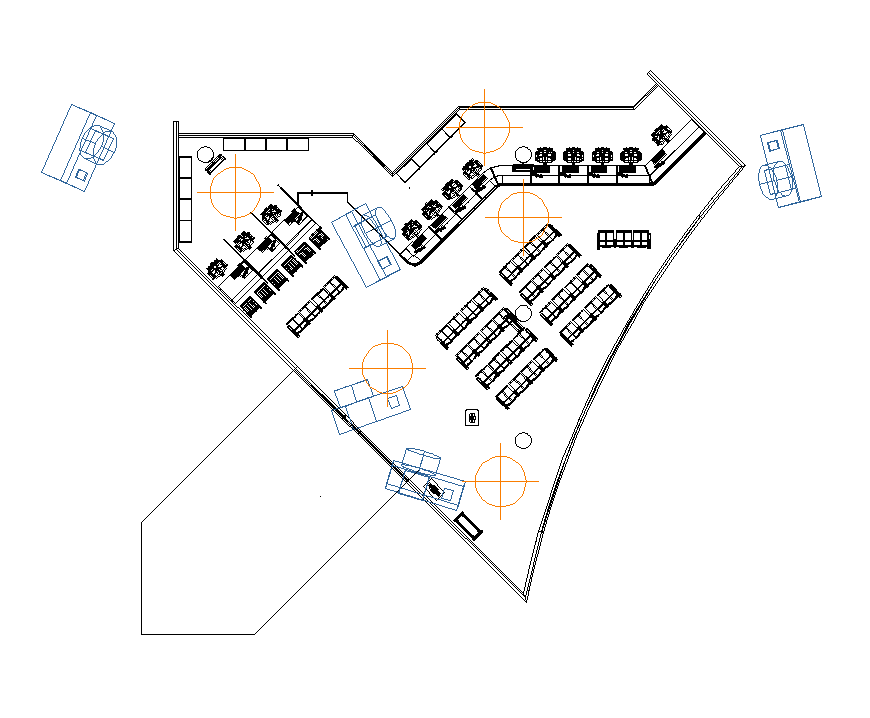Commercial building plan layout 2d view dgw file
Description
Commercial building plan layout 2d view dgw file, plan view detail, hidden line detail, furniture detail, wall detail, door and window detail, table and chair detail, etc.
Uploaded by:
Eiz
Luna

